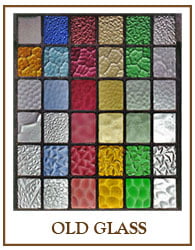Table of Contents
Traditional Sash Mouldings
Staff Beads – The internal beading that hold the bottom sash in place. The traditional profile is shown below but sometimes square timber bead has been used.




Parting Beads – The beading that separate or ‘part’ the top and bottom sashes.

![]()
Glazing Bar for Divided Lights – The fine timber moulding used to divide a sash light with multiple panes of glass.



Sash Horns / Joggles – A shape cut into the extended style of the sash frame. Introduced during the Victorian era when sheets glass was being produced in much larger sizes. Without the support of glazing bars the top sash meeting rail required more strength to stop the mortice joint from breaking out. The style of sash horns can vary between regions but will generally conform to one of the following profiles.






Traditional Sash Window Working Drawings





How To Construct A Sash Window Frame
Georgian Sash

Victorian Sash




Sash Window Draught-Seals
Early Draught Sealing Solutions








Traditional Casement Windows Working Drawings


Traditional Wooden Door Working Drawings



















